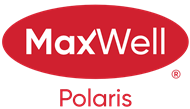About 14011 96 Street
Welcome to this beautifully maintained 1 owner, 1200 sqft bi-level that is a great opportunity for a first-time buyer. The main floor offers Upgraded Maple Hardwood flooring throughout the spacious living room, dining area and hallway, with cute kitchen & nook area. Down the hall is the spacious primary bedroom that offers a convenient 2pc ensuite, 2 more generous bedrooms & a full bathroom complete the main floor, providing lots of living space. Access the lower level by either the front or back entrance to a fully finished basement with 1 oversized bedroom, a rec room/family room with gas fireplace, 3pc bathroom & spacious laundry/utility room. Lots of Storage!! Sit out in this pretty yard with a huge patio for entertaining! Enjoy having a place for your trailer or extra’s with the RV Pad next to the oversized detached 21x25 garage. Central A/C, Newer furnace & more upgrades. Walking distance to schools and all amenities. Just move in & enjoy!
Features of 14011 96 Street
| MLS® # | E4448232 |
|---|---|
| Price | $429,900 |
| Bedrooms | 4 |
| Bathrooms | 2.50 |
| Full Baths | 2 |
| Half Baths | 1 |
| Square Footage | 1,206 |
| Acres | 0.00 |
| Year Built | 1973 |
| Type | Single Family |
| Sub-Type | Detached Single Family |
| Style | Bi-Level |
| Status | Active |
Community Information
| Address | 14011 96 Street |
|---|---|
| Area | Edmonton |
| Subdivision | Northmount (Edmonton) |
| City | Edmonton |
| County | ALBERTA |
| Province | AB |
| Postal Code | T5E 5Z3 |
Amenities
| Amenities | Air Conditioner, Bar, Patio, R.V. Storage, See Remarks |
|---|---|
| Parking | Double Garage Detached |
| Is Waterfront | No |
| Has Pool | No |
Interior
| Interior Features | ensuite bathroom |
|---|---|
| Appliances | Air Conditioning-Central, Dryer, Freezer, Garage Control, Garage Opener, Hood Fan, Storage Shed, Stove-Electric, Vacuum System Attachments, Vacuum Systems, Refrigerators-Two |
| Heating | Forced Air-1, Natural Gas |
| Fireplace | Yes |
| Fireplaces | Brick Facing |
| Stories | 2 |
| Has Suite | No |
| Has Basement | Yes |
| Basement | Full, Finished |
Exterior
| Exterior | Wood, Vinyl |
|---|---|
| Exterior Features | Fenced, Flat Site, Landscaped, Park/Reserve, Paved Lane, Playground Nearby, Public Transportation, Schools, Shopping Nearby |
| Roof | Asphalt Shingles |
| Construction | Wood, Vinyl |
| Foundation | Concrete Perimeter |
School Information
| Elementary | Northmount |
|---|---|
| Middle | Dickensfield |
| High | Queen Elizabeth |
Additional Information
| Date Listed | July 17th, 2025 |
|---|---|
| Days on Market | 1 |
| Zoning | Zone 02 |
| Foreclosure | No |
| RE / Bank Owned | No |
Listing Details
| Office | Courtesy Of Loretta Oswald Of RE/MAX Elite |
|---|

