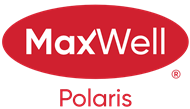About 10832 79 Avenue
Discover the perfect mix of charm and modern comfort in this Queen Alexandra home, ideally located steps from the University of Alberta, Whyte Avenue, schools, & quick access to downtown. The bright open layout features a renovated kitchen that flows into a spacious dining area with built-ins, pot lighting, & patio doors leading to a sunny backyard deck. Hardwood floors run across the main and upper levels, where two generous bedrooms and a stylish full bath await. The fully finished basement adds an extra bedroom/family room, second full bath, and plenty of storage. Extensive upgrades include all new wiring (2009), Hardy Board siding w/ added insulation and new windows (2014), double garage (2014), furnace & HRT (2017), front door (2021), re-insulated kitchen/dining with new ceiling and lighting (2024), & new bathroom vanity (2025), repoured concrete foundation (1995). A south-facing front porch and private yard complete the package. Move-in ready in one of Edmonton’s most walkable neighbourhoods.
Features of 10832 79 Avenue
| MLS® # | E4454875 |
|---|---|
| Price | $550,000 |
| Bedrooms | 3 |
| Bathrooms | 2.00 |
| Full Baths | 2 |
| Square Footage | 1,040 |
| Acres | 0.00 |
| Year Built | 1917 |
| Type | Single Family |
| Sub-Type | Detached Single Family |
| Style | 2 Storey |
| Status | Active |
Community Information
| Address | 10832 79 Avenue |
|---|---|
| Area | Edmonton |
| Subdivision | Queen Alexandra |
| City | Edmonton |
| County | ALBERTA |
| Province | AB |
| Postal Code | T6E 1S5 |
Amenities
| Amenities | See Remarks |
|---|---|
| Parking | Double Garage Detached |
| Is Waterfront | No |
| Has Pool | No |
Interior
| Appliances | Dishwasher-Built-In, Dryer, Microwave Hood Fan, Refrigerator, Stove-Electric, Washer, Window Coverings |
|---|---|
| Heating | Forced Air-1, Natural Gas |
| Fireplace | No |
| Stories | 3 |
| Has Suite | No |
| Has Basement | Yes |
| Basement | Full, Finished |
Exterior
| Exterior | Wood, Hardie Board Siding |
|---|---|
| Exterior Features | Back Lane, Fenced, Flat Site, Landscaped, Low Maintenance Landscape, Playground Nearby, Public Transportation, Schools, Shopping Nearby, See Remarks |
| Roof | Asphalt Shingles |
| Construction | Wood, Hardie Board Siding |
| Foundation | Concrete Perimeter |
Additional Information
| Date Listed | August 27th, 2025 |
|---|---|
| Zoning | Zone 15 |
| Foreclosure | No |
| RE / Bank Owned | No |
Listing Details
| Office | Courtesy Of Chris Proctor And Patti Proctor Of MaxWell Devonshire Realty |
|---|

