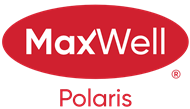About 3009 Keswick Way
This executive custom home in Keswick on the River offers 4,713 SqFt of finished luxury on a pie-shaped lot in a quiet cul-de-sac, featuring 5 bedrooms & 5 bathrooms (3 ensuites). A grand 18' foyer opens to a bright, open-concept layout. The chef’s kitchen boasts a quartz waterfall island, walk-through pantry, SS appliances & abundant cabinetry. The dining area flows onto a maintenance-free deck, while the living room showcases a double-sided fireplace shared with the formal dining room. Main floor highlights include a den, full bath & mudroom w/ built-in shelves. Upstairs: a lavish primary suite w/ heated floors, rainfall shower, soaker tub & walk-in closet, plus 3 bedrooms (one w/ ensuite), laundry, and bonus room. The finished basement offers in-floor heating, wet bar, lounge area, guest suite with ensuite, & gym/6th bedroom.Extras: irrigation system, triple heated garage, central A/C, 3 theatre zones & 6-zone audio. Close to the river, golf, ski resort, airport, new schools & Currents of Windermere.
Open House
| Sat, Aug 30 | 01:00 PM - 03:00 PM |
|---|---|
| Sun, Aug 31 | 01:00 PM - 03:00 PM |
Features of 3009 Keswick Way
| MLS® # | E4454942 |
|---|---|
| Price | $1,198,649 |
| Bedrooms | 5 |
| Bathrooms | 5.00 |
| Full Baths | 5 |
| Square Footage | 3,335 |
| Acres | 0.00 |
| Year Built | 2016 |
| Type | Single Family |
| Sub-Type | Detached Single Family |
| Style | 2 Storey |
| Status | Active |
Community Information
| Address | 3009 Keswick Way |
|---|---|
| Area | Edmonton |
| Subdivision | Keswick Area |
| City | Edmonton |
| County | ALBERTA |
| Province | AB |
| Postal Code | T6W 2P7 |
Amenities
| Amenities | Air Conditioner, Ceiling 9 ft., Deck, Exercise Room, Guest Suite, Sprinkler Sys-Underground, Wet Bar, See Remarks |
|---|---|
| Parking Spaces | 6 |
| Parking | Triple Garage Attached |
| Is Waterfront | No |
| Has Pool | No |
Interior
| Interior Features | ensuite bathroom |
|---|---|
| Appliances | Dishwasher-Built-In, Dryer, Garage Control, Garage Opener, Hood Fan, Oven-Built-In, Oven-Microwave, Stove-Countertop Gas, Washer, Window Coverings, Refrigerators-Two |
| Heating | Forced Air-1, In Floor Heat System, Natural Gas |
| Fireplace | Yes |
| Fireplaces | Direct Vent, Double Sided |
| Stories | 3 |
| Has Suite | No |
| Has Basement | Yes |
| Basement | Full, Finished |
Exterior
| Exterior | Wood, Stone, Stucco |
|---|---|
| Exterior Features | Cul-De-Sac, Fenced, Flat Site, Landscaped, Schools, Shopping Nearby, See Remarks |
| Roof | Asphalt Shingles |
| Construction | Wood, Stone, Stucco |
| Foundation | Concrete Perimeter |
Additional Information
| Date Listed | August 27th, 2025 |
|---|---|
| Days on Market | 1 |
| Zoning | Zone 56 |
| Foreclosure | No |
| RE / Bank Owned | No |
| HOA Fees | 350 |
| HOA Fees Freq. | Annually |
Listing Details
| Office | Courtesy Of David Lam Of Exp Realty |
|---|

