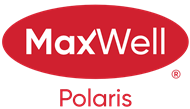About 7307 24 Avenue
Welcome to SUMMERSIDE in this spacious 2-Storey half duplex offering over 2000 sq ft of finished living space. This home features 3 bedrooms, 3.5 baths, a flex room, and a fully finished basement. The open kitchen includes an oversized island, stainless steel appliances, pantry, and plenty of storage. A bright dining area leads to a private deck and beautifully landscaped south-facing backyard with no rear neighbors. The living room is centered around a sleek 50” recessed electric fireplace, while the primary suite sits on its own half-level with walk-in closet and 4-piece ensuite. Upstairs offers a bonus room, laundry, 2 more bedrooms, and another full bath. The basement boasts high ceilings, rec space, and full bathroom. Enjoy year-round access to the Summerside Beach Club, featuring a 32-acre lake, sandy beach, 10-acre park, and endless trails—perfect for swimming, skating, paddling, and community gatherings. Single attached garage with full driveway completes this ideal family home.
Features of 7307 24 Avenue
| MLS® # | E4455233 |
|---|---|
| Price | $479,900 |
| Bedrooms | 3 |
| Bathrooms | 3.50 |
| Full Baths | 3 |
| Half Baths | 1 |
| Square Footage | 1,677 |
| Acres | 0.00 |
| Year Built | 2014 |
| Type | Single Family |
| Sub-Type | Half Duplex |
| Style | 2 Storey |
| Status | Active |
Community Information
| Address | 7307 24 Avenue |
|---|---|
| Area | Edmonton |
| Subdivision | Summerside |
| City | Edmonton |
| County | ALBERTA |
| Province | AB |
| Postal Code | T6X 0V5 |
Amenities
| Amenities | Hot Water Electric, Lake Privileges, Tennis Courts, Vinyl Windows, Natural Gas BBQ Hookup |
|---|---|
| Parking | Single Garage Attached |
| Is Waterfront | No |
| Has Pool | No |
Interior
| Interior Features | ensuite bathroom |
|---|---|
| Appliances | Dishwasher-Built-In, Dryer, Garage Opener, Refrigerator, Storage Shed, Stove-Electric, Washer, Window Coverings |
| Heating | Forced Air-1, Natural Gas |
| Fireplace | Yes |
| Fireplaces | Mantel |
| Stories | 3 |
| Has Suite | No |
| Has Basement | Yes |
| Basement | Partial, Finished |
Exterior
| Exterior | Wood, Stone, Vinyl |
|---|---|
| Exterior Features | Beach Access, Fenced, Golf Nearby, Landscaped, Playground Nearby, Schools, Shopping Nearby |
| Roof | Asphalt Shingles |
| Construction | Wood, Stone, Vinyl |
| Foundation | Concrete Perimeter |
Additional Information
| Date Listed | August 29th, 2025 |
|---|---|
| Zoning | Zone 53 |
| Foreclosure | No |
| RE / Bank Owned | No |
| HOA Fees | 453.02 |
| HOA Fees Freq. | Annually |
Listing Details
| Office | Courtesy Of Brent MacIntosh Of RE/MAX River City |
|---|

