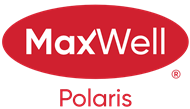About 7632 92 Avenue
**HOLYROOD GEM** UPGRADED and BUILT WITH QUALITY IN MIND by one of Edmonton’s premiere builders…URBIS! With over 2660 sqft of living space this home is a true delight. The main floor offers a bright, sun filled space featuring oversized windows w/programmable blinds, Hickory hardwood flooring, double sided high end fireplace, stunning kitchen w/Professional series Frigidaire appliances & a HUGE island w/ Quartz Waterfall Wrap. You will also have a spacious mud room with built-ins, 2 pc bath & a large pantry. Upstairs you will find a spacious primary bedroom with walk-in closet & a large 5 piece en-suite. Down the hall you have 2 more bedrooms, full washroom & a beautiful laundry room. The basement is fully finished with a family room, 4th bedroom & 3pc bath. Outside you have high-end landscaping, deck off the kitchen & fully finished dbl garage w/roughed in heat. All of this in a very private setting, w/ tree lined streets, great schools nearby, LRT access, minutes to downtown & amazing neighbours!
Features of 7632 92 Avenue
| MLS® # | E4455264 |
|---|---|
| Price | $860,000 |
| Bedrooms | 4 |
| Bathrooms | 3.50 |
| Full Baths | 3 |
| Half Baths | 1 |
| Square Footage | 1,906 |
| Acres | 0.00 |
| Year Built | 2016 |
| Type | Single Family |
| Sub-Type | Detached Single Family |
| Style | 2 Storey |
| Status | Active |
Community Information
| Address | 7632 92 Avenue |
|---|---|
| Area | Edmonton |
| Subdivision | Holyrood |
| City | Edmonton |
| County | ALBERTA |
| Province | AB |
| Postal Code | T6C 1R4 |
Amenities
| Amenities | Air Conditioner, No Smoking Home |
|---|---|
| Parking | Double Garage Detached, Insulated, Over Sized |
| Is Waterfront | No |
| Has Pool | No |
Interior
| Interior Features | ensuite bathroom |
|---|---|
| Appliances | Air Conditioning-Central, Dishwasher-Built-In, Dryer, Garage Control, Garage Opener, Hood Fan, Oven-Microwave, Refrigerator, Stove-Gas, Washer, Window Coverings |
| Heating | Forced Air-1, Natural Gas |
| Fireplace | Yes |
| Fireplaces | Double Sided, Mantel |
| Stories | 3 |
| Has Suite | No |
| Has Basement | Yes |
| Basement | Full, Finished |
Exterior
| Exterior | Wood, Composition, Metal |
|---|---|
| Exterior Features | Fenced, Golf Nearby, Landscaped, Playground Nearby, Public Transportation, Schools, Shopping Nearby, Ski Hill Nearby |
| Roof | Asphalt Shingles |
| Construction | Wood, Composition, Metal |
| Foundation | Concrete Perimeter |
Additional Information
| Date Listed | August 29th, 2025 |
|---|---|
| Zoning | Zone 18 |
| Foreclosure | No |
| RE / Bank Owned | No |
Listing Details
| Office | Courtesy Of Jeremiah H Townsend Of MaxWell Progressive |
|---|

