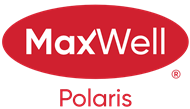About 12247 107 Street
First-time buyer? Young professional? Investor? Small family? This property checks every box! Situated on a 41' x 150' CORNER LOT, this home has been fully renovated in 2024—right down to the studs. Enjoy peace of mind with all-new insulation, plumbing, electrical, flooring, kitchen, bathroom, trim, lighting, window coverings & more—absolutely move-in ready. The main floor welcomes you with a bright open-concept kitchen & dining area, a sun-filled living room with a large bay window, a stylish 4pce bath, and a primary bedroom with built-in wardrobe. Upstairs you’ll find two additional bedrooms, while the FF basement offers a huge rec room, a 4th bedroom, and utility/laundry space. Step outside to your massive backyard retreat—complete with mature trees, flower beds, firepit, and a double detached garage. Whether you’re looking to live, rent, or both—this home delivers versatility and value. All this, plus an unbeatable location close to NAIT, shopping, public transit, and easy Yellowhead access!!
Features of 12247 107 Street
| MLS® # | E4455607 |
|---|---|
| Price | $420,000 |
| Bedrooms | 4 |
| Bathrooms | 1.00 |
| Full Baths | 1 |
| Square Footage | 927 |
| Acres | 0.00 |
| Year Built | 1948 |
| Type | Single Family |
| Sub-Type | Detached Single Family |
| Style | 1 and Half Storey |
| Status | Active |
Community Information
| Address | 12247 107 Street |
|---|---|
| Area | Edmonton |
| Subdivision | Westwood (Edmonton) |
| City | Edmonton |
| County | ALBERTA |
| Province | AB |
| Postal Code | T5G 2S9 |
Amenities
| Amenities | Fire Pit, No Animal Home, No Smoking Home, Patio, Vinyl Windows |
|---|---|
| Parking | Double Garage Detached |
| Is Waterfront | No |
| Has Pool | No |
Interior
| Appliances | Dishwasher-Built-In, Dryer, Garage Control, Garage Opener, Microwave Hood Fan, Refrigerator, Storage Shed, Stove-Electric, Washer, Window Coverings |
|---|---|
| Heating | Forced Air-1, Natural Gas |
| Fireplace | No |
| Stories | 3 |
| Has Suite | No |
| Has Basement | Yes |
| Basement | Full, Finished |
Exterior
| Exterior | Wood, Metal |
|---|---|
| Exterior Features | Back Lane, Corner Lot, Playground Nearby, Public Transportation, Schools, Shopping Nearby |
| Roof | Asphalt Shingles |
| Construction | Wood, Metal |
| Foundation | Concrete Perimeter |
School Information
| Elementary | Delton/St. Alphonsus |
|---|---|
| Middle | Spruce Ave/St. Alphonsus |
| High | Victoria/St. Joseph |
Additional Information
| Date Listed | September 2nd, 2025 |
|---|---|
| Days on Market | 54 |
| Zoning | Zone 08 |
| Foreclosure | No |
| RE / Bank Owned | No |
Listing Details
| Office | Courtesy Of Kim Shim Of RE/MAX Real Estate |
|---|

