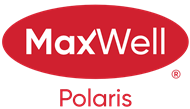About 88 Eldridge Point(e)
Welcome home to this brand new beautiful home. This home comes with a double attached garage 19' x 23'4" which also comes with a floor drain. This floor plan is amazing, comes with everything you would want. You will certainly be impressed by the herring bone flooring. Den/bedroom on the main floor with a full 4 piece bathroom. A large mud room with built in bench's and hooks. Then you a large walk through pantry leading to the massive kitchen with more cabinantry then you likely can fill. Large dinning room, with a wow factor living room with open to above. Upstairs you will see the open to below again giving you the wow factor. The primary bedroom offers a 5 piece ensuite which opens up to a large walk in closet which then leads you in to the walk through laundry room. Now you will find the second and third bedroom which both offer large walk in closets.
Features of 88 Eldridge Point(e)
| MLS® # | E4460973 |
|---|---|
| Price | $639,900 |
| Bedrooms | 3 |
| Bathrooms | 3.00 |
| Full Baths | 3 |
| Square Footage | 2,144 |
| Acres | 0.00 |
| Year Built | 2025 |
| Type | Single Family |
| Sub-Type | Detached Single Family |
| Style | 2 Storey |
| Status | Active |
Community Information
| Address | 88 Eldridge Point(e) |
|---|---|
| Area | St. Albert |
| Subdivision | Erin Ridge North |
| City | St. Albert |
| County | ALBERTA |
| Province | AB |
| Postal Code | T8N 8C4 |
Amenities
| Amenities | Ceiling 9 ft., See Remarks |
|---|---|
| Parking Spaces | 4 |
| Parking | Double Garage Attached |
| Is Waterfront | No |
| Has Pool | No |
Interior
| Interior Features | ensuite bathroom |
|---|---|
| Appliances | Appliances Negotiable, Garage Control, Garage Opener |
| Heating | Forced Air-1, Natural Gas |
| Fireplace | Yes |
| Fireplaces | Insert |
| Stories | 2 |
| Has Suite | No |
| Has Basement | Yes |
| Basement | Full, Unfinished |
Exterior
| Exterior | Wood, Stone, Vinyl |
|---|---|
| Exterior Features | Schools, Shopping Nearby, See Remarks |
| Roof | Asphalt Shingles |
| Construction | Wood, Stone, Vinyl |
| Foundation | Concrete Perimeter |
School Information
| Elementary | Lois E Hole Elementary Sch |
|---|---|
| Middle | Joseph M. Demko Elementary |
| High | École Alexandre-Taché |
Additional Information
| Date Listed | October 3rd, 2025 |
|---|---|
| Days on Market | 21 |
| Zoning | Zone 24 |
| Foreclosure | No |
| RE / Bank Owned | No |
Listing Details
| Office | Courtesy Of Timothy S Baker Of RE/MAX Edge Realty |
|---|

