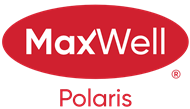About 91 1304 Rutherford Road
Experience maintenance-free living in the desirable Southwest community of Rutherford. This spacious 3-storey townhouse offers over 1500 sq ft of bright, modern living with floor-to-ceiling windows and stylish vinyl plank flooring. The open-concept main floor features a sleek white kitchen with quartz counters, a pantry, and plenty of space to entertain. Enjoy the comfort of “yours and mine” ensuite sinks, upper-level laundry, A/C, LED lighting, and abundant storage. The large primary bedroom is filled with natural light, complemented by two additional generously sized rooms—ideal for kids, guests, or a home office. With a single attached garage, tandem driveway parking, and close proximity to schools, parks, and everyday amenities, this home blends contemporary ease with community convenience. SOME PHOTOS ARE VIRTUALLY STAGED.
Features of 91 1304 Rutherford Road
| MLS® # | E4466325 |
|---|---|
| Price | $448,000 |
| Bedrooms | 3 |
| Bathrooms | 2.50 |
| Full Baths | 2 |
| Half Baths | 1 |
| Square Footage | 1,557 |
| Acres | 0.00 |
| Year Built | 2023 |
| Type | Condo / Townhouse |
| Sub-Type | Townhouse |
| Style | 3 Storey |
| Status | Active |
Community Information
| Address | 91 1304 Rutherford Road |
|---|---|
| Area | Edmonton |
| Subdivision | Rutherford (Edmonton) |
| City | Edmonton |
| County | ALBERTA |
| Province | AB |
| Postal Code | T6W 0B4 |
Amenities
| Amenities | Air Conditioner, Ceiling 9 ft., Deck, Detectors Smoke |
|---|---|
| Parking Spaces | 2 |
| Parking | Single Garage Attached |
| Is Waterfront | No |
| Has Pool | No |
Interior
| Interior Features | ensuite bathroom |
|---|---|
| Appliances | Dryer, Garage Opener, Microwave Hood Fan, Refrigerator, Stove-Electric, Washer |
| Heating | Forced Air-1, Natural Gas |
| Fireplace | No |
| Stories | 3 |
| Has Suite | No |
| Has Basement | Yes |
| Basement | None, No Basement |
Exterior
| Exterior | Wood, Stucco, Vinyl |
|---|---|
| Exterior Features | Backs Onto Park/Trees, Partially Landscaped, Public Transportation, Schools, Shopping Nearby |
| Roof | EPDM Membrane |
| Construction | Wood, Stucco, Vinyl |
| Foundation | Concrete Perimeter |
School Information
| Elementary | Johnny Bright School |
|---|---|
| Middle | Johnny Bright School |
| High | Dr. Anne Anderson School |
Additional Information
| Date Listed | November 20th, 2025 |
|---|---|
| Days on Market | 1 |
| Zoning | Zone 55 |
| Foreclosure | No |
| RE / Bank Owned | No |
| HOA Fees | 75 |
| HOA Fees Freq. | Annually |
| Condo Fee | $118 |
Listing Details
| Office | Courtesy Of Michael D Melnychuk Of Century 21 All Stars Realty Ltd |
|---|

